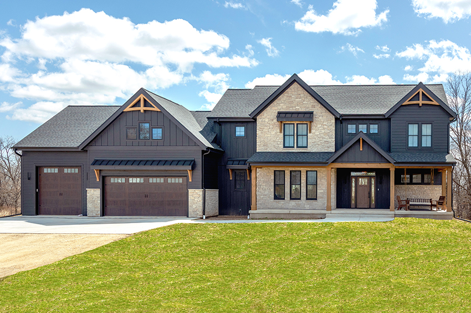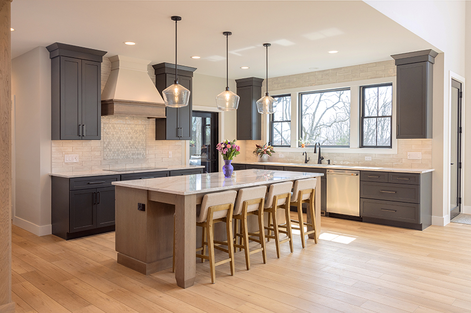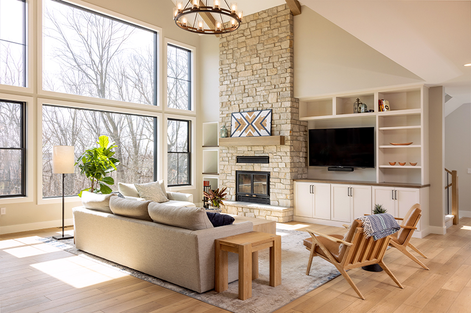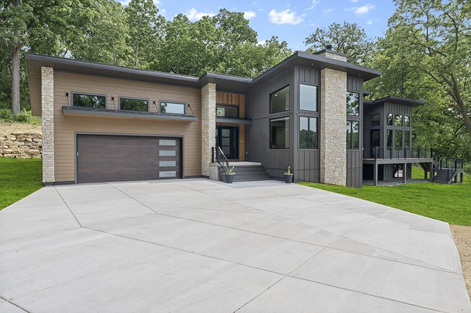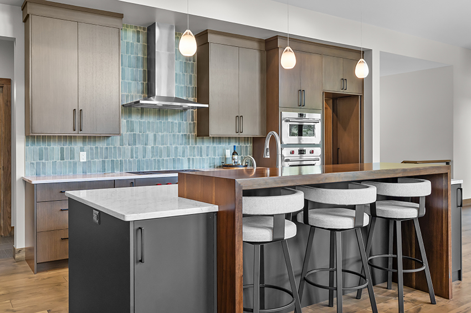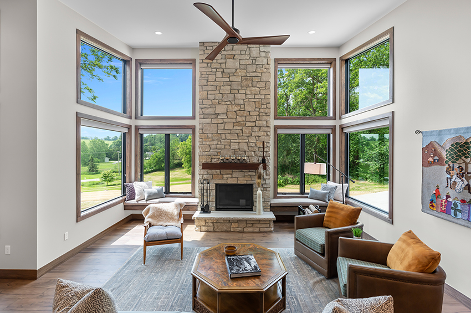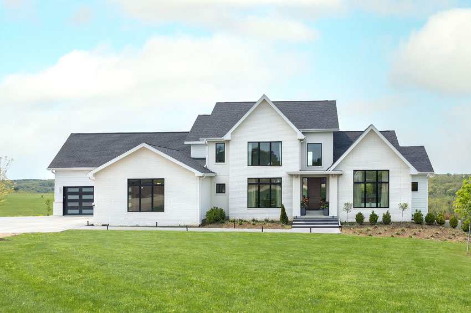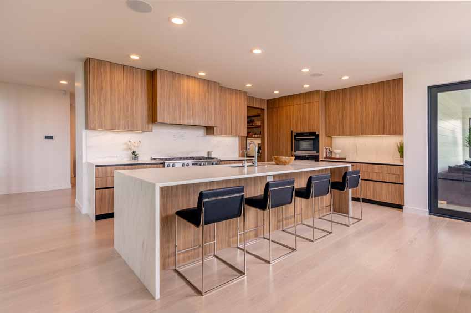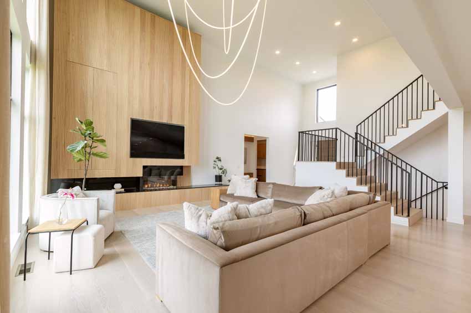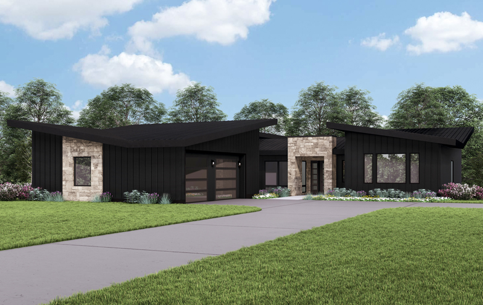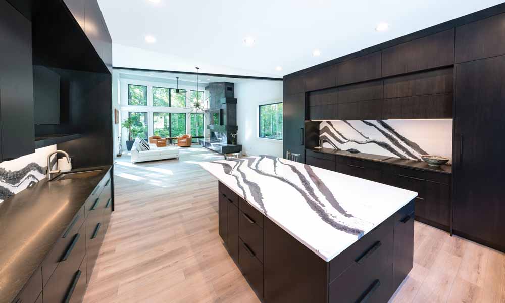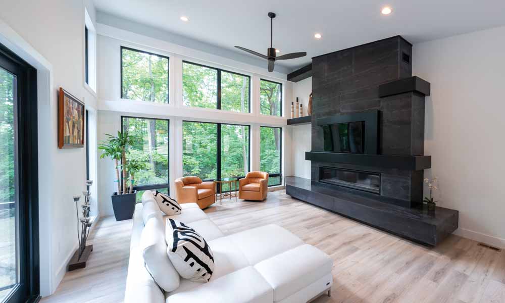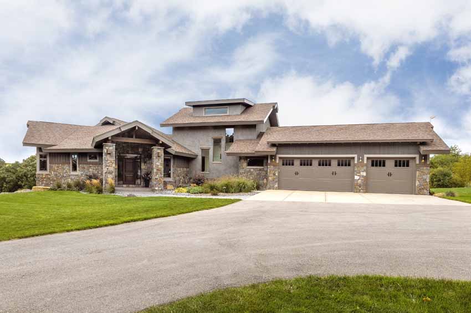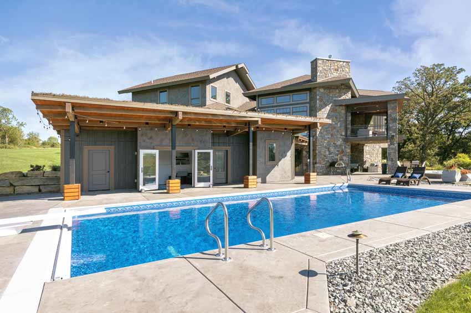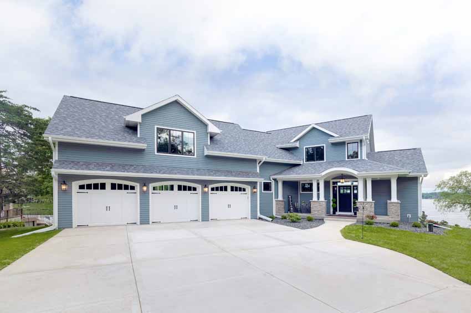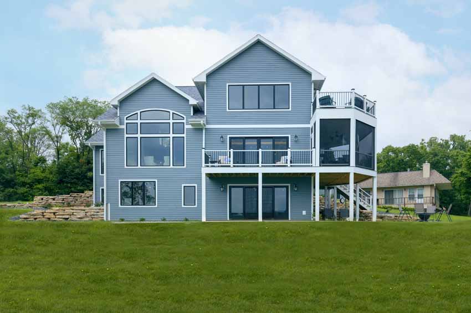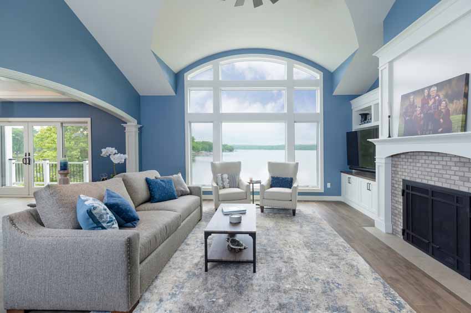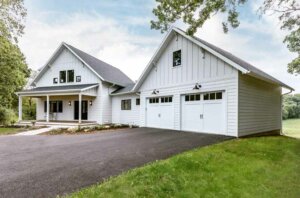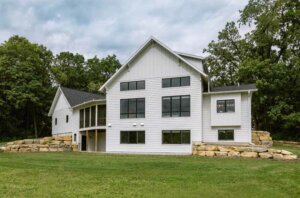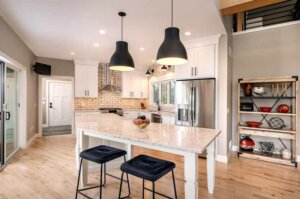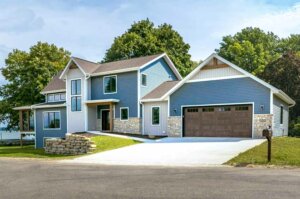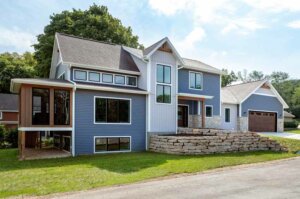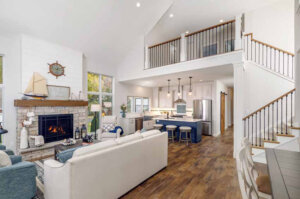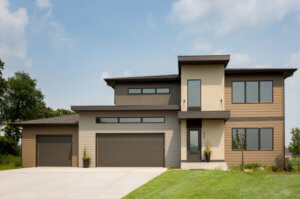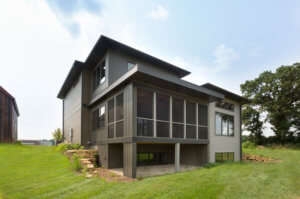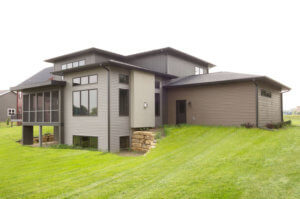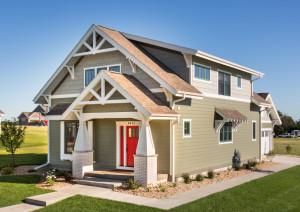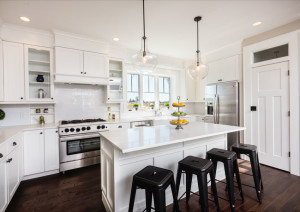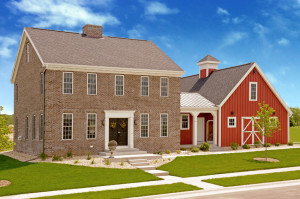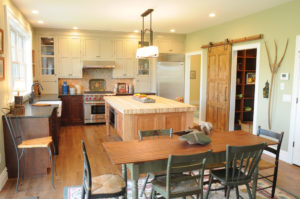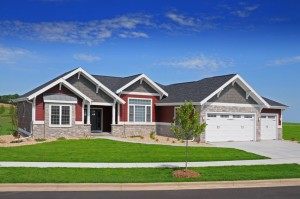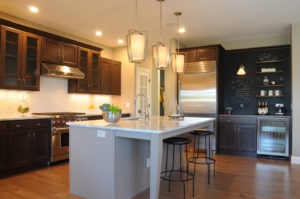Parade of Homes Collection
Brio Design Homes is proud to have constructed several homes in the Madison Area Builders Association Parade of Homes. Explore photos, videos and details of our craftsmanship featured in The Vineyards at Cambridge in Cambridge, Wisconsin; The Community of Bishop’s Bay in Middleton and Waunakee, Wisconsin; Kilkenny Farms in Waunakee, Wisconsin, and more.
Traditional Style Home with Modern Elements
2025 Madison Area Builders Association Spring Parade of Homes
Verona, Wisconsin
Modern elements blend seamlessly into the traditional design of this rural Verona home, situated perfectly on its wooded lot.
The stunning exterior showcases White Oak timber, stone accents and carriage-style garage doors complemented by Abyss Black LP SmartSide horizontal and board-and-batten siding. Warm wood tones and black accents continue throughout the home’s interior.
The timber-covered porch welcomes you into an open living space. An expansive window wall and a vaulted ceiling bring natural light into the great room. Timber accent beams crown the space, while a floor-to-ceiling fireplace, custom built-ins and firewood storage create a focal point for the room.
A gourmet kitchen features cabinetry in Graphite and Cashew with pops of white showcased in the Quartz countertops, subway tile backsplash, hood and trim. A well-appointed pantry complements the overall kitchen design. The nearby screen porch features a tongue and groove ceiling with its own floor-to-ceiling fireplace, and connects seamlessly to the deck – creating the perfect indoor-outdoor entertainment space.
A sophisticated dining room offers a large wet bar with an elegant backsplash. The main level also encompasses a half bath and a mudroom.
The second floor houses a primary suite with a stunning accent wall, soaker tub and large tile shower, plus two additional bedrooms with a spacious Jack-and-Jill style bathroom and a laundry room.
On the lower level, you’ll find a sunken multi-purpose room with fluted accent wall, wet bar and golf simulator. The finished space also includes a guest bedroom, full bath, fitness room and storage. We even incorporated a dog wash into the garage for effortless pet care!
Tour this Traditional style home with Modern elements during the MABA Spring Parade of Homes June 20-29, 2025. Click here to learn more!
Modern Style Home with Natural Elements
2024 Madison Area Builders Association Spring Parade of Homes
New Glarus, Wisconsin
This Modern style home with Natural Elements has a warm yet sleek aesthetic. Its design prioritizes the client’s desires for high quality finishes, space to entertain, and age-in-place and work-from-home functionality.
Exterior LP SmartSide horizontal siding in Canyon Brown is complemented by board and batten siding in Sherwin Williams Sealskin, and natural cedar and stone accents. A black, standing-seam metal roof adds clean lines and sophistication.
The covered porch invites you into open-concept kitchen, dining and great rooms. Expansive window walls draw natural light and picturesque views into the great room and first-floor primary suite. The floor-to-ceiling fireplace features floating bench seats and a black Walnut mantel reclaimed from the property.
A gourmet kitchen boasts a two-tiered island with quartz and Walnut tops, full-height tile backsplash and hidden pantry. The den features a built-in TV wall and an enviable library with a sliding ladder.
A staircase with a custom metal railing leads to the lower level with two bedrooms, a full bath, a family room and storage. A grooming tub was even incorporated into the mechanical room for low-maintenance pet care!
Visit our Custom Home Portfolio to see the complete photo gallery of this Modern style home with Natural Elements and take a virtual tour below:
Transitional Style Home
2023 Madison Area Builders Association Fall Parade of Homes
Verona, Wisconsin
A Transitional design blends classic and modern elements in this timeless, singular rural Verona home.
Warm wood tones complement the black and white contrasting color palette, and striking features catch your eye in nearly every room: MiaCucina Italian melamine cabinetry, a Tracer Loop chandelier, custom metal railing and a unique glass wine cellar. Modern finishes include floating vanities, back lit mirrors, wall-mounted faucets, and a waterfall island countertop edge.
A tongue-and-groove covered porch with stucco columns welcomes you into an open first floor layout with high ceilings and a large window wall. White Oak fluted floor-to-ceiling paneling dramatizes the inset fireplace and television. The gourmet kitchen features Cambria quartz countertops with a full-height backsplash, a large eat-in island and a hidden pantry. The nearby three season porch and a deck with a double-sided fireplace complete the entertainment space.
The first-floor primary suite includes a fireplace, zero-entry shower, soaking tub and floating vanity. The laundry room is accessible from the primary suite’s walk-in closet. The main level also encompasses a half bath and a mudroom with a MiaCucina bench.
The second floor houses two additional bedroom suites and a large bonus room.
A guest bedroom suite, half bath, exercise room, family room with large wet bar, golf simulator and theater area, and the glass wine cellar compose the lower level.
The crowd-pleasing exterior is a mix of Glen Gary brick in Aspen White, Dove White stucco and Snowscape White LP SmartSide.
The Brio Design Homes team developed this design in partnership with our clients for their growing family. Our in-house craftsmanship ensures the home will live and last like no other. Let Brio guide you every step of the way to a home that’s Just Your Style.
Visit our Custom Home Portfolio to see the complete photo gallery of this Transitional style home and take a virtual tour below:
Modern Style Home
2023 Madison Area Builders Association Spring Parade of Homes
Waunakee, Wisconsin
This must-see, Modern style home showcases the classic contrast of black and white, enveloped by nature. Set against a beautiful stand of woods in The Community of Bishops Bay, the home includes luxurious amenities, from an undermounted soaking tub and sauna in the primary suite to a butler’s pantry and a two-level outdoor living space – even a dog shower.
Striking finishes selected in partnership with Brio Design Homes’ in-house interior designer catch your eye in nearly every room: leather-finished granite countertops, a concrete paneled fireplace surround, quartz shower walls and ceiling, several frameless flat doors, and a custom glass and metal staircase.
A covered porch with large stone columns welcomes you in, where ceilings vault toward fully windowed walls. The floor-to-ceiling fireplace also features custom metal shelves. In the kitchen, a full-height Cambria quartz backsplash and island top in Bentley sets off Maple cabinetry in Onyx.
The first-floor primary suite includes a walk-in closet, zero-entry shower and floating vanity. The combination laundry and mudroom incorporates custom storage for shoes and kennels. Two additional bedrooms, a full bath, a sunken media room, wet bar and exercise room encompass the lower level.
Key exterior details include LP SmartSide board and batten siding in Abyss Black and Southern Pine patio ceiling in Weathered Gray. The home is just over 4,000 square feet.
Visit our Custom Home Portfolio to see the complete photo gallery of this Modern style home and take a virtual tour below:
Modern Natural Element Style Home
2021 Madison Area Builders Association Fall Parade of Homes
Mount Horeb, Wisconsin
The oak grove surrounding this Modern Natural Element home in a rural Madison, Wisconsin suburb definitely inspired its design. The massive trees frame the home as you approach from the driveway, and once inside, the windows perfectly frame the 360-degree views.
Great northern flagstone from Montana, Douglas fir timber, shiplap walls and a broken edge granite countertop are just a few of the natural elements seamlessly combined with a modern roofline and industrial steel accents for a truly one-of-a-kind home. The layout arranges the 5,402 square foot, 4 bedroom home into warm, cozy wings.
The exterior features rustic, wood-toned board and batten and stucco siding, the covered entry a tongue and groove ceiling and distressed front door with antique hardware. Just inside is a stone feature wall with lighted shelving and hardwood floor with tile inlay. In the great room, the timber ceiling beams lead to the stone fireplace and an adjacent heated screen porch with retractable screens. Industrial style elements including metal fireplace accents, metal railings, pulley-driven ceiling fans and a steel TV and art display are sure to inspire.
Standing out in the kitchen are a wooden hood cabinet with Maple-Appaloosa finish, clavos metal rivets and timber posts; an island with a prep sink; a walk-in pantry; and another tongue and groove ceiling with timber beams matching the cabinetry. The dining room has a beverage center in its buffet island. Also incorporated into the home are sliding barn doors and a second-floor loft.
A recently completed pool house addition totaling 404 square feet features a live roof and blends seamlessly with the original home. The poolside retreat houses separate spaces for a sauna, bathroom, game room and equipment storage and access.
Visit our Custom Home Portfolio to see the complete photo gallery of this Modern Natural Element style home and take a virtual tour below:
Traditional Style Home
2021 Madison Area Builders Association Spring Parade of Homes
Merrimac, Wisconsin
This Traditional style home in Merrimac blends classic and modern features with a touch of rustic elegance. The home was designed to make views of Lake Wisconsin the focal point and create luxurious living space inside and out.
The exterior contrasts Summit Blue LP Smartside with Snowscape white columns with stone bases and black exterior/white interior windows. A porch with retractable screens and a white tongue and groove ceiling is accessible from the kitchen, as well as a lakeside access deck featuring white posts and black spindles. Doors leading to the deck and patio feature dual sliding glass doors.
The arched front entry welcomes you into the foyer and then great room, made airy with a barrel-vaulted ceiling. Arches carry through to the interior in the extra-large great room window, entryways and doorways. The fireplace is yet another highlight of the great room, with white paneling and crown molding detail at the mantel to tie in with the built-in cabinetry.
The kitchen is open to the dining room, which features a tray ceiling. Maple cabinetry in a white icing finish and granite countertops complement the white subway tile with decorative herringbone tile backsplash. A hidden walk-in pantry blends with the cabinetry.
A staircase with custom metal railing leads to the second-floor master suite, laundry room and living space above the garage. The master suite features maple cabinetry, quartz countertops, large tile shower, walk-in closet and private deck that overlooks the lake.
A staircase in the garage provides secondary access to the open, multi-functional basement with a family room, fireplace, traditional style bar, game space, bedrooms, and bathroom.
A 450 square foot boathouse with rooftop deck completes the lakeside living experience.
- Two-story
- Walk-out basement
- 5,022 square feet
- 5 bedrooms
- 3 1/2 bathrooms
- Screen porch
- 3 car garage
Visit our Custom Home Portfolio to see the complete photo gallery of this Traditional style home and take a virtual tour below:
Modern Farmhouse
2020 Madison Area Builders Association Parade of Homes
Cross Plains, Wisconsin
This modern farmhouse follows the popular home style from the start with all white, cedar-grain textured exterior and mix of horizontal lap and vertical board and batten siding. Set just off a main thoroughfare west of Madison, Wisconsin, its covered front porch and dual A-frame roofline with dormer convey even from a distance the simple lifestyle so many desire. A closer look reveals accents including gooseneck lamps, gable brackets and a pine bead board porch ceiling.
Inside the windowed double front doors, a flood of natural light and blend of contemporary and natural finishes creates a mood of relaxed sophistication. The foyer leads into the dining room, which is open to both the kitchen and great room and highlighted by large, Maple wrapped beams with a natural finish. A shiplap accent wall, complete with a window seat and a fireplace with a timber mantle, anchors the great room.
The brick veneer fireplace surround and kitchen backsplash add weight and interest, and are balanced by white kitchen cabinetry and a furniture chamfered island base with decorative wooden legs. With Cambria quartz countertops and stainless appliances, the kitchen feels both cozy and open. The attached screened porch brings the outside in.
Also on the main level are a mudroom, pantry, laundry, powder room, and master suite. Maple cabinets with a Kona finish, quartz countertops, a uniquely tiled walk-in shower and a soaking tub lend a relaxing atmosphere in the master bath. A spacious second-floor loft and first floor away room provide private escapes within this unique, angled-footprint floorplan.
A Maple and black custom metal railing leads to the fully exposed lower level, encompassing two bedrooms and a bath, as well as future gym and gardening space.
- Two-story
- Walk-out basement
- 2,951 square feet
- 3 bedrooms
- 2 ½ bathrooms
- Screen porch
- 2 car garage
Visit our Custom Home Portfolio to see the complete photo gallery of this Modern Farmhouse style home and take a virtual tour below:
Traditional Hybrid
2020 Madison Area Builders Association Parade of Homes
Stoughton, Wisconsin
This Traditional Hybrid Style home was designed to maximize views of Lake Kegonsa and endure the unique use that comes with lakeside living. Though situated on a narrow lot with typical setbacks, intentional design enabled an ample floorplan, inside and out.
Exterior stone and timber gables accent horizontal vinyl and board and batten siding. The screened porch has tongue and groove walls and ceiling, and lakeside access decking features white posts and black spindles.
A vaulted ceiling and extra-large windows stand out in the great room, providing a waterfront experience even from the loft. The fireplace is yet another highlight of the great room, with custom stone and shiplap surround and timber mantel.
In the kitchen, Maple cabinetry painted gray and quartz countertops complement the white subway tile backsplash with a multicolored glass mosaic accent band and panel above the stove. A walk-in pantry is set apart by a sliding barn door.
The first-floor master suite features maple cabinetry, granite countertops, a zero-entry tile shower and a walk-in closet. A window wall brings natural light to the staircase leading to the loft and two second-floor bedrooms and a bathroom. White trim carries a lightness throughout.
A combined mudroom and laundry room off the garage features cubbies and a drop zone. LVP flooring on the main level provides maximum durability, and the lower level is plumbed for a future bathroom and wet bar.
- 2,401 square feet
- 3 bedrooms
- 3 bathrooms
- 2 car garage
Visit our Custom Home Portfolio to see the complete photo gallery of this Traditional Hybrid style home and take a virtual tour below:
Modern Contemporary
2018 Madison Area Builders Association Parade of Homes
The Vineyards at Cambridge, Cambridge, Wisconsin
This timeless Contemporary home blends crisp geometry with warm materials for a dynamic yet intimate living experience. Its proximity to recreational trails and a winery are perfect for an active, intergenerational lifestyle. Expansive window design captures the natural setting, making it feel like a continuation of the home, and offers natural light.
A stucco and board-and-batten exterior is accented by bronze, cast iron, and a cantilever entry. A mixed stone and wood feature wall in the foyer draws you in. Clean lines carry into the kitchen, specifically in a cherry hood and flat-panel cabinetry, which are designed to be consistent with other built in features.
A seamless indoor-outdoor entertainment space anchors the semi-open floor plan, with the kitchen and adjacent dining room leading out to the screen porch.
Built-ins and a floor-to-ceiling stone fireplace with wood mantel are the centerpiece of a private great room. Maple hardwood flooring, custom black iron railings and Cambria quartz countertops – one with a waterfall edge – are incorporated throughout. A flexible office offers respite from the home’s hub.
The master bedroom has two walk-in closets and a zero-entry tiled shower. A spacious second bathroom includes double sinks and separate bath and toilet rooms. A tiled laundry room completes the second floor.
The mudroom incorporates a drop zone, closet and built-ins for daily storage, all elevated by a Herringbone ceramic tile floor. The partial-exposure lower level offers the perfect opportunity for personalized expansion.
- Two-story
- Half-exposure basement
- 2,704 square feet
- 3 bedrooms
- 2 ½ bathrooms
- Screen porch
- 3 car garage
Visit our Custom Home Portfolio to see the complete photo gallery of this Modern Contemporary style home.
Historic Craftsman Bungalow
2016 Madison Area Builders Association Parade of Homes
The Community of Bishop’s Bay, Middleton, Wisconsin
This historic Craftsman Bungalow has an open floor plan and charming black-and-white details throughout. A pop of cherry red highlights the covered front entry on the earth-toned exterior palette.
Inside, you’ll notice the wooden staircase, classically installed oversized molding, window seat and traditional Craftsman columns set atop bookcases.
Cozy dining and great rooms lead into a kitchen with classic white cabinetry, quartz countertops and a subway tile backsplash featuring custom spice nooks, plus an apron-front sink and deep window sill perfect for fresh herbs.
The detailed open railing, a vaulted second-floor ceiling, a reclaimed vintage cast-iron sink and custom pattern mosaic flooring complete this one-of-a-kind home.
- 2,094 square feet
- 3 bedrooms
- 2 ½ bathrooms
- 2 car garage
Visit our Custom Home Portfolio to see the complete photo gallery of this historic Craftsman Bungalow.
New England Colonial Traditional Farmstead
2015 Madison Area Builders Association Parade of Homes
The Community of Bishop’s Bay, Middleton, Wisconsin
This traditional farmstead features a house and barn romantically tied together. Notice the classic architectural details, the brick exterior with quoined corners and historically accurate trim. Be inspired by the gourmet kitchen, covered porch and claw-foot master bath tub. And explore the flow-through kitchen, dining room and great room.
This home also features reclaimed timber beams, inset cabinetry in a mixed color palate, mosaic tile pantry floor, wiring for TV and sound, Sub-Zero & Wolf appliances, a gas fireplace and much more.
- 3,151 square feet
- 3 Bedrooms
- 3 1/2 Bathrooms
- 3-Car Garage
- Focus on Energy Certified Home
- Control4 Home Automation System
Visit our Custom Home Portfolio to see the complete photo gallery of this New England Colonial Traditional Farmstead and watch a video below:
Craftsman Ranch
2015 Madison Area Builders Association Parade of Homes
Kilkenny Farms, Waunakee, Wisconsin – Livable Communities by Don Tierney
The heart of any home is the kitchen. That’s why, inside this Craftsman Ranch, you’ll find a kitchen that will draw your family and friends together and inspire your culinary creativity. The gourmet kitchen features Subzero & Wolf appliances, the latest Kohler fixtures, a painted island and a café/bar area with beverage refrigeration.
The open layout flows into the dinette and great room, perfect for entertaining. With features such a swinging bookshelf, pre-installed wiring for TV and sound, oak hardwood floors, a mudroom with a dedicated charging station and a covered porch, you’re likely to find yourself perfectly at home.
- 3,314 square feet
- 5 bedrooms
- 3 1/2 bathrooms
- 3-car garage
- Focus on Energy Certified Home
- Control4 Home Automation System
- Finished basement
Visit our Custom Home Portfolio to see the complete photo gallery of this Craftsman Ranch and watch a video below:


