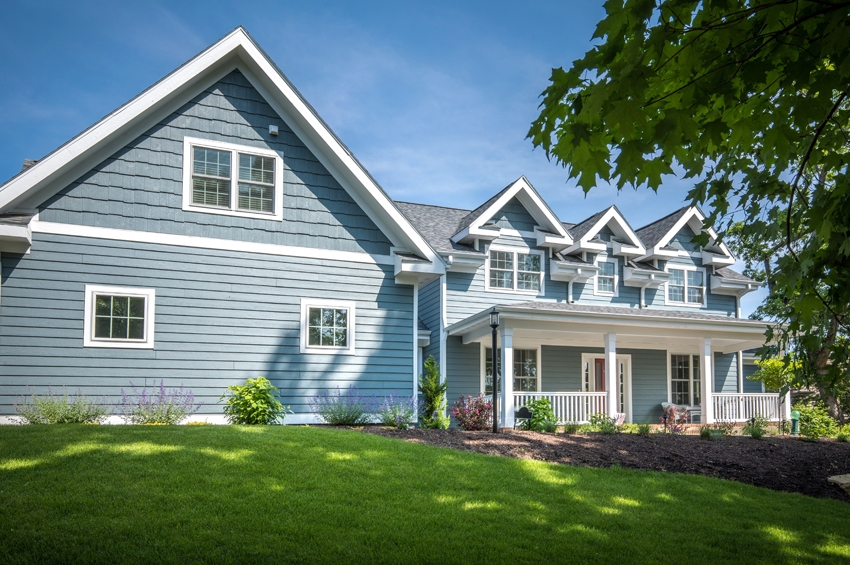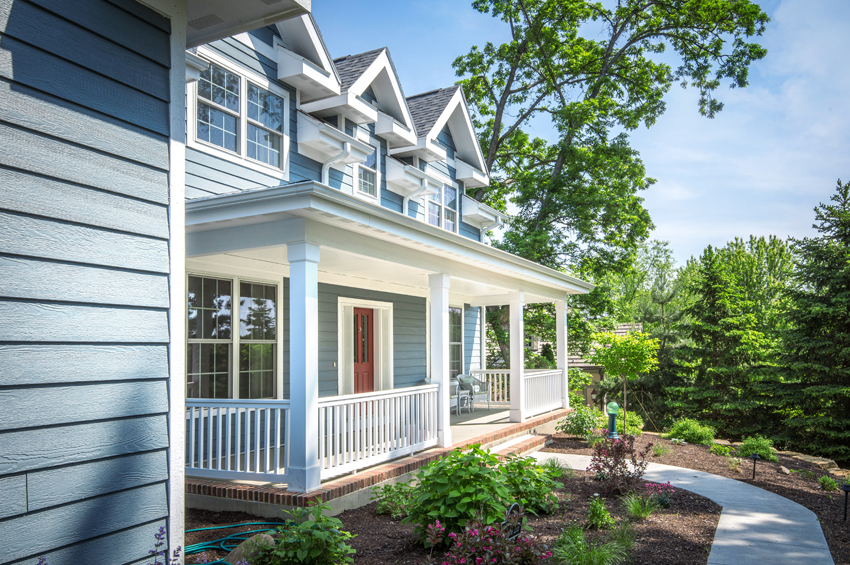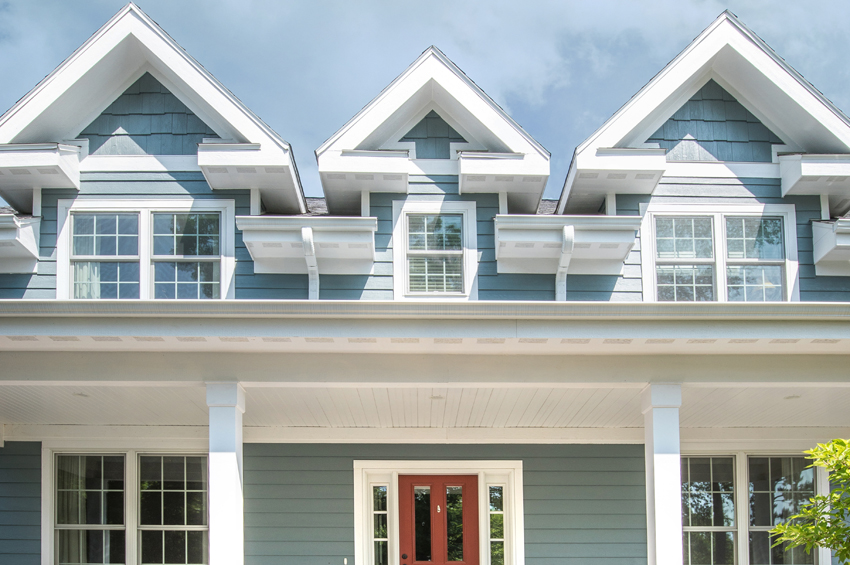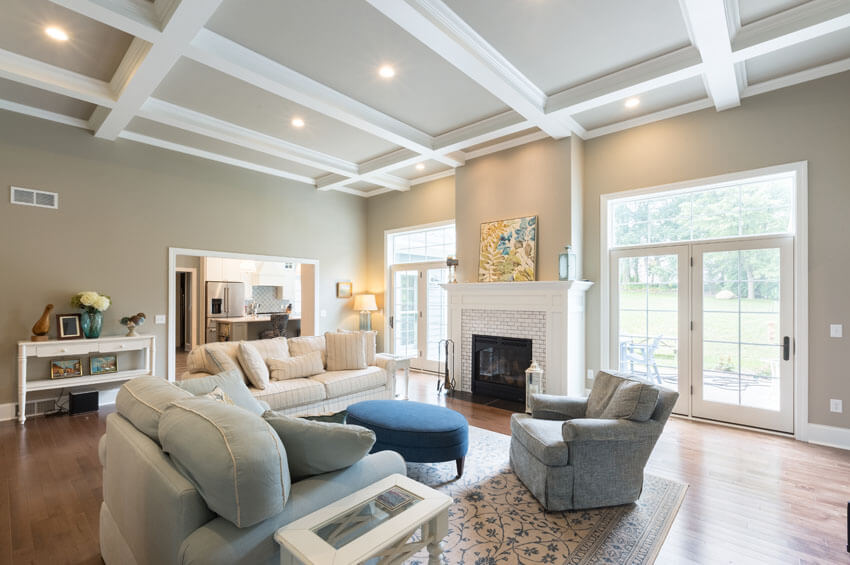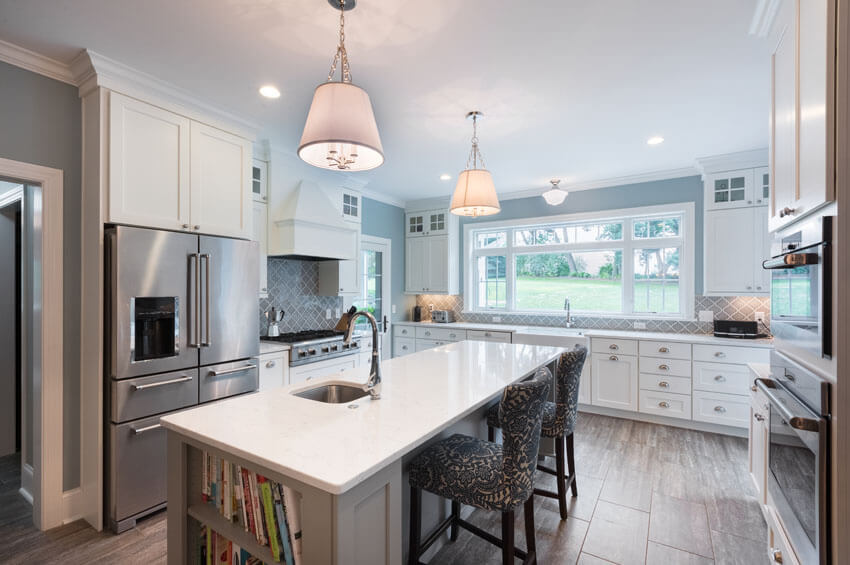CAPE COD STYLE HOMES
Back when the United States was just a few colonies, the Cape Cod style home appeared. Originating in New England (hence this style’s name), these were designed for practicality and comfort against harsh winters. Square or rectangular with one or one-and-a-half stories, they had steeply pitched, gabled roofs and little overhangs.
The interior often features a center hall layout. When present, the second floor is usually a half-story for bedrooms, all under the roof gable. Dormer windows provide light, views and effective fresh-air circulation.
Warm and inviting, Brio’s take on this American tradition is simple in its elegance, but rich in details, construction and fittings. For raising a family, nothing is better than the large family areas and an extensive covered porch. And of course, we urge you to personalize it with your choice of accents.
“We knew we picked the right builder after our first meeting. You always knew what we were thinking about even we when didn’t do a good job of describing it. That made the whole building process really easy and not very stressful. We’ve gotten a lot of compliments and we have been telling everyone that asks who our builder was.”
–Steve & Lauren


