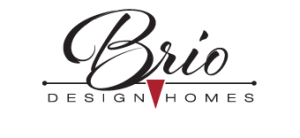Traditional Hybrid Style – Waunakee, WI
Custom colored Mountain Blue and Storm siding sets this stunning, Traditional style house apart. A four-car garage with wood-textured doors set at an angle and a false shed dormer create balance and maintain focus on the timber framed, stone columned entry.
The kitchen is the showpiece of this 3,040 square foot home, wrapping into the dining room to unite the two spaces into one, complete with a coffee and wine bar. White icing finished Maple cabinets with granite countertops and floating shelves give the kitchen a pristine feel, with function provided by a double island with smoke finish cherry cabinets and Britannica quartz countertops. A skylight above the islands provides additional natural lighting to the kitchen.
Island finishes are duplicated in the great room, highlighted by a grand fireplace with a linear black finish and stone surround. The cabinetry is again featured in the relaxing master bath, with Bianca Gioia quartz countertops. The home includes three bedrooms and two and a half baths. Standout design in the powder room incorporates a floating vanity, vessel sink, black wainscoting, and wallpaper.
The master suite features a tray ceiling in the bedroom and a large walk-in closet, tile shower, and freestanding tub in the bathroom.
The layout emphasizes indoor-outdoor living, with both a screened porch and a deck. The screened porch features a black-finish fireplace with a timber mantel under wainscot siding, and the Trex composite deck is encased with custom metal, horizontal railings. The back of the home has a lower level garage and space for a future deck.
Space above the garage accessed via pull-down stairs provides additional storage for the home.

