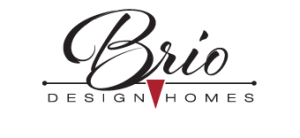Traditional Style Home with Timber Elements – Cross Plains, WI
This Traditional style home with timber elements is located outside of the Cross Plains, Wisconsin. Exterior features include a combination of vinyl and board and batten siding, Douglas fir timber and stone accents, rustic shutters around the kitchen window and a custom-built flower box. A covered front entry with stone columns and Cedar railing welcomes you into the 2,902 square foot home.
The first floor layout encompasses an open kitchen, dining and great room, a master suite, laundry room and office. A large window wall in the great room showcases the beautiful country setting. Douglas fir timber beams frame the vaulted ceiling, and a stone covered fireplace with timber mantel warms the space.
Pine railing and a window wall lead you up the stairs to three second-floor bedrooms and a bathroom. An opening at the top of the stairs provides a view of the first floor and outdoors through the great room windows.
In the kitchen, cabinetry in a combination of Bayou and White Rock finishes and granite countertops complement the backsplash, while pendant lighting illuminates the large island. A walk-in pantry blends into the space.
The highlight of the master bathroom is a large tile shower with a glass enclosure.
The floor plan includes four bedrooms, two full and one half bathrooms, a three-car garage, an unfinished walk-out basement and room for a future back deck.

