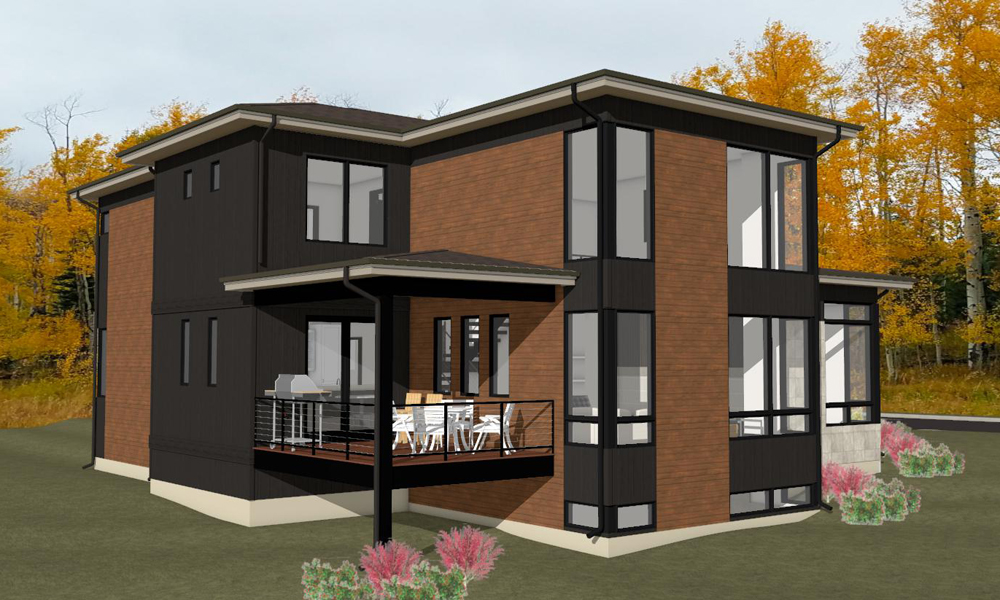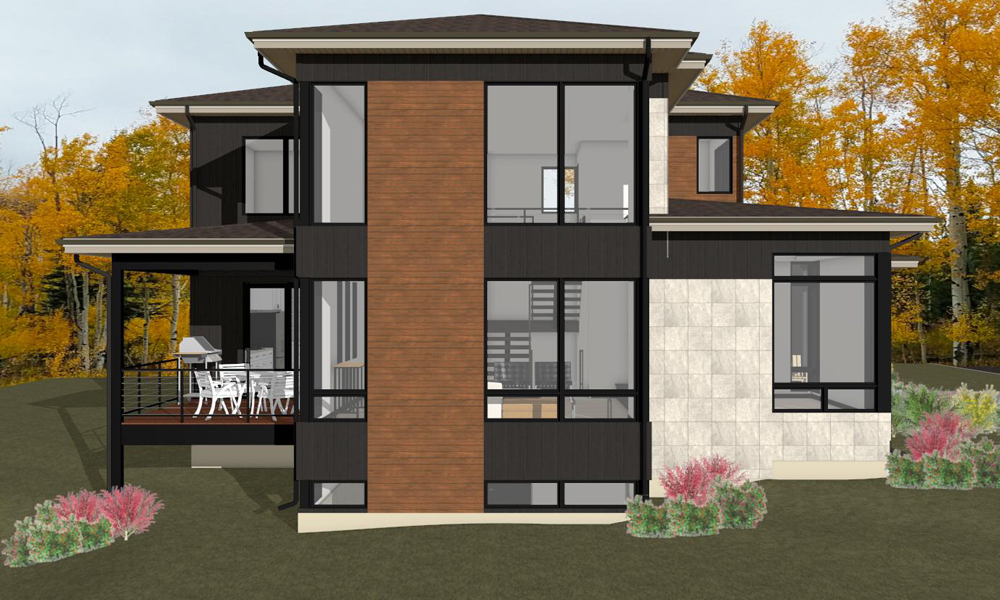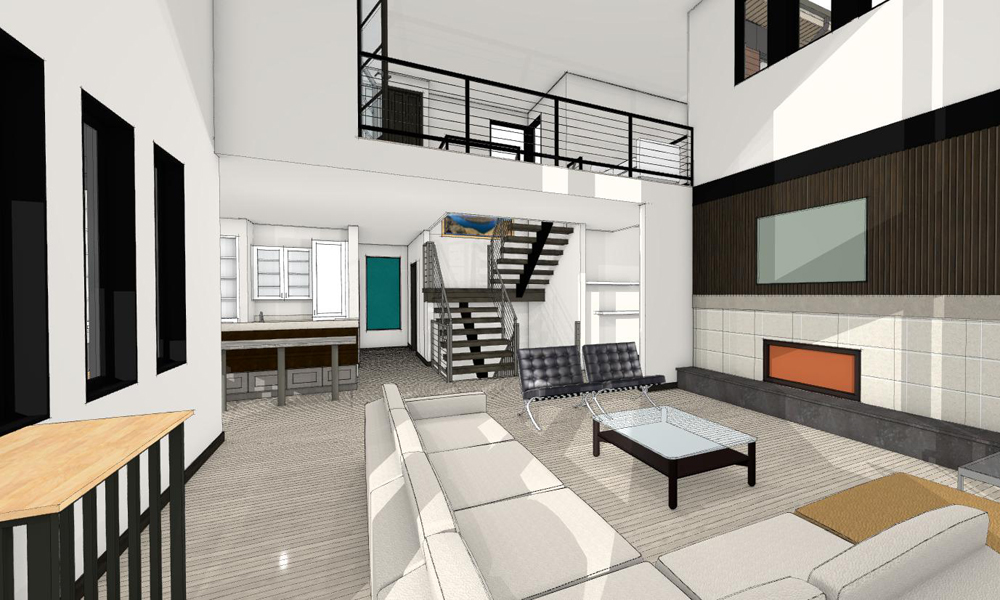















































































































































































































Modern Style Home
This Modern style home is under construction in Oregon, Wisconsin. The floorplan includes 2 bedrooms, 2 1/2 bathrooms and a 2-car garage.
Click the left navigation arrow to view the most recent photos.
















































































































































































































This Modern style home is under construction in Oregon, Wisconsin. The floorplan includes 2 bedrooms, 2 1/2 bathrooms and a 2-car garage.
Click the left navigation arrow to view the most recent photos.
Searching for a home remodeler, or commercial, church or nonprofit builder? Consider our sister companies.

 Modern Rustic Farmhouse
Modern Rustic Farmhouse