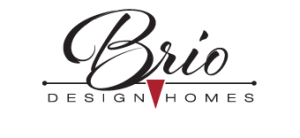Modern Style – Oregon, WI
Modern luxury meets efficient design in this Oregon, Wisconsin, gem. Brio Design Homes crafted a unique aesthetic within a modest footprint, masterfully balancing form and function. From materials to layout, every element is both sleek and supremely livable.
The exterior showcases a combination of vertical siding in Canyon, horizontal wood grooved siding in Coffee, and concrete block in Moonbeam.
The kitchen invites cozy gatherings with its built-in banquette seating. In the great room, a soaring 19-foot ceiling draws your gaze upward, while expansive window walls flood the space with natural light. A quartz fireplace surround and wood accents add a touch of modern elegance, completing the awe-inspiring first floor.
A floating staircase with sleek stainless steel cable railing leads to an open loft overlooking the great room and second floor primary suite.
More details:
- 2 bedrooms, 2 1/2 bathrooms and 2 car garage
- Covered front entry and porch
- Hidden, walk-in pantry
- Library with custom built-ins and quartz fireplace surround
- First-floor laundry
- 3,996 square feet
Explore more styles in the Brio’s Custom Home Portfolio
Be sure to check out our New Home Quick Start Guide.
We created this guide using the experience we’ve amassed over our 25 years of masterpiece home-building. We dare say it contains everything you need to think about in planning your new custom home, with major considerations outlined, so your project can run smoother and easier.

