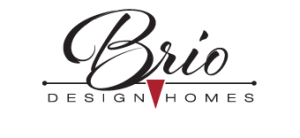Mid-Century Modern Style – Belleville, WI
This Mid-Century Modern style home showcases minimalist elegance and function. The forever home for a family of four, its design prioritizes space for a baby grand piano, large gatherings, and nature – in architecture, finish selections, and environmental impact.
The exterior features a striking combination of reverse board and batten, smooth panels and wood tones. A Ruby Red front door gives it iconic curb appeal. Horizontal lines integrate the home with the surrounding landscape, and large window walls and a three-season porch bring the outdoors in.
Geometric windows in the great room echo the roof slant and kitchen backsplash. The kitchen, dining room and great room have a connected, open floor plan, and the first floor primary suite features a private hideaway space for work and yoga practice.
More details:
- 4 bedrooms, 3 1/2 baths, 3 car garage
- Rift Oak kitchen cabinetry in Straw with quartz countertops
- Walk-in pantry
- Tongue and groove ceiling in three season room
- First floor laundry room and mudroom
- Deck and lower patio that extend the living space
- 3,385 square feet
Scroll to view a video walk-through and explore photos!
Explore more styles in the Brio’s Custom Home Portfolio
Be sure to check out our New Home Quick Start Guide.
We created this guide using the experience we’ve amassed over our 25 years of masterpiece home-building. We dare say it contains everything you need to think about in planning your new custom home, with major considerations outlined, so your project can run smoother and easier.

