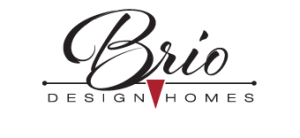French Country-Style – Verona, WI
This French Country-style home blends European elegance with rustic comfort – think arched entryways and character galore! The design incorporates the homeowners’ desire for a dedicated gaming room adjacent to the primary suite, separate home offices, an open floor plan, and a focus on function.
The exterior features a combination of Marshland Moss siding and Desert Stone shakes, with window boxes and shutters adding to its charm. The great room boasts a large window wall that offers picturesque views of the countryside. The vaulted ceiling and shiplap-covered fireplace with a timber mantel create a warm and inviting atmosphere.
In the kitchen, cabinetry in a combination of Dover White and Surf finishes perfectly complements the quartz countertops, while a marble flower-patterned tile backsplash adds a touch of elegance. A walk-in pantry with custom-carved barn doors and a wooden hanging pot rack add rustic elements to the space.
More details:
- 4 bedrooms, 3 1/2 bathrooms and a 2 car garage
- First-floor primary suite with tray ceiling
- Mudroom and laundry room combo with an elevated dog wash
- Second-floor bedroom suite and wet bar
- 2,970 square feet
Scroll to view a video walk-through and explore photos!
Explore more styles in the Brio’s Custom Home Portfolio
Be sure to check out our New Home Quick Start Guide.
We created this guide using the experience we’ve amassed over our 25 years of masterpiece home-building. We dare say it contains everything you need to think about in planning your new custom home, with major considerations outlined, so your project can run smoother and easier.

