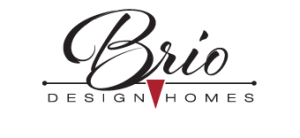Farmhouse & Natural Element Style – Belleville, WI
The layout of this Farmhouse style home in Belleville, Wisconsin, was created by the clients and their family, who also invested a lot of time and creativity into using reclaimed items wherever possible. Natural elements fit the rural location, and a touch of the Mediterranean adds visual interest throughout.
The home’s exterior is a combination of stucco and vertical board and batten that contrasts beautifully with the surrounding trees and greenery. The shingles and shutters have a copper hue, and a screen porch provides a completely covered place to relax outdoors. The use of wood on the three-car garage combines the natural elements with the rustic feel.
On the inside, four bedrooms and three and a half baths are filled with reclaimed items alongside the kitchen and great room. An old table was cut in two to create master bedroom vanities, while the multi-stained ceiling features exposed faux log rafters. Wood from the client’s father’s business adorns the wine niche doors and cabinetry in the kitchen. A restored antique newel post highlights the bottom of the staircase, and the custom curved stucco fireplace is made up of both new and reclaimed brick.
The kitchen features knotty alder cabinets, soapstone countertops, and a custom brick hood. The butcher-block countertop features depressions for iron trivets. A combination of new and antique cabinets makes the space truly unique, and built-in wine storage adds extra convenience. Vaulted ceilings display wood provided by the owner and create plenty of space. This open design means the master bedroom can be viewed through the great room. The doorways are arch-shaped, and curved niches in the great room were designed specifically to fit the homeowner’s ironwork.
Another of the home’s most notable features is a quaint library off the master bedroom. Dark wood bookcases line the walls, and the flooring, specifically selected to hide dog scratches, matches the rest of the home.
