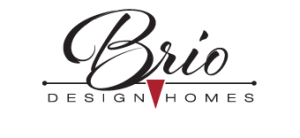Contemporary Style – Cambridge, WI
This timeless Contemporary home blends crisp geometry with warm materials for a dynamic yet intimate living experience. Its proximity to recreational trails and a winery are perfect for an active, intergenerational lifestyle. Expansive window design captures the natural setting, making it feel like a continuation of the home, and offers natural light.
A stucco and board-and-batten exterior is accented by bronze, cast iron, and a cantilever entry. A mixed stone and wood feature wall in the foyer draws you in. Clean lines carry into the kitchen, specifically in a cherry hood and flat-panel cabinetry, which are designed to be consistent with other built in features. A seamless indoor-outdoor entertainment space anchors the semi-open floor plan, with the kitchen and adjacent dining room leading out to the screen porch. Built-ins and a floor-to-ceiling stone fireplace with wood mantel are the centerpiece of a private great room. Maple hardwood flooring, custom black iron railings and Cambria quartz countertops – one with a waterfall edge – are incorporated throughout. A flexible office offers respite from the home’s hub.
The master bedroom has two walk-in closets and a zero-entry tiled shower. A spacious second bathroom includes double sinks and separate bath and toilet rooms. A tiled laundry room completes the second floor. The mudroom incorporates a drop zone, closet and built-ins for daily storage, all elevated by a Herringbone ceramic tile floor. The partial-exposure lower level offers the perfect opportunity for personalized expansion.
More information about this home follows the gallery below. Brio Design Homes incorporates quality throughout the home – from the foundation and “behind the wall” details, to the visible finishes.
More about this home:
- Floorplan/layout
- 2,704 square feet
- 3 bedrooms
- 2 ½ bathrooms
- 3 car garage
- Basement with 8’ 6” ceilings and roughed-in wet bar and full bath
- Behind the walls
- R-21 batts on 2”x6” wall thermal envelope
- Extra 1/2” of exterior foam throughout
- Aprilaire humidifier
- Renewaire ERV (energy recovery ventilator)
- Smart home
- Control 4 technology throughout the home, including lighting, audio, video and HVAC
- Separate heating and cooling zone for each floor, including the basement
- Basement smart-home ready
- Finishes
- Andersen 400 series windows with wood interior and vinyl clad exteriors
- Custom black iron staircase railings
- Pre-finished solid maple hardwood flooring
- Soft-close cabinetry doors and drawers
- Cedar flooring and cedar tongue-and-groove ceiling on screen porch
Explore more styles in the Brio’s Custom Home Portfolio
Be sure to check out our New Home Quick Start Guide.
We created this guide using the experience we’ve amassed over decades of masterpiece home-building. We dare say it contains everything you need to think about in planning your new custom home, with major considerations outlined, so your project can run smoother and easier.

