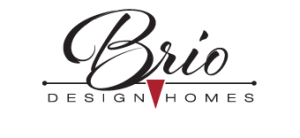Cape Cod Style – Fitchburg, WI
This family-friendly 5,088 square foot Cape Cod style home has 4 bedrooms, 3 full and 2 half baths, a 3 car garage, covered front porch, screen porch, and walk out patios in the master bedroom and great room. A large pantry and laundry room/mudroom complete with a dog shower makes for easy, functional living. The home’s timeless design with custom details and high-end finishes lend a feeling of true comfort.
What makes it Cape Cod style? Among other things: gables, shakes, a coffered ceiling, extra tall white painted base molding, colonial style grids on windows and doors, wainscoting and crown molding, built-in features including a butler’s pantry and office, and island pendant lighting with pleated shades.
SmartSide engineered siding with shakes covers the exterior of the home, and an oversized front porch with cedar white painted railing creates inviting curb appeal.
Front doors lead to a double foyer. The first foyer features a hexagon tile floor pattern and walnut railing. French doors lead to the second foyer with bordered maple hardwood flooring and wainscoting. An arched ceiling marks the transition to the living space.
A coffered ceiling defines the great room, which also features a custom fireplace centered between double French doors leading to the outdoor living space.
In the kitchen, dinette type Yorktowne cabinetry, a custom wood range hood and quartz countertops blend with a ceramic tile backsplash. A panel front dishwasher and apron front sink fit in seamlessly, and a multipurpose island incorporates a prep sink, cookbook storage and seating.
The pantry has a second fridge and was designed for the future addition of an elevator for aging in place. Two corner built-ins with glass fronts anchor the dining room, which also features wainscoting and French doors.
Wainscoting is also featured in the three season porch, master bath and the powder room, which has a pedestal sink. In the laundry room/mudroom, note the cherry-topped custom built-ins.
Fun fact: the arabesque pattern of the backsplash is also reflected in the carpeting and master shower.
Cabinetry and countertops in the butler’s pantry and first floor master suite match that of the kitchen. The master also features a ceramic tile shower with mosaic accent border, ceramic floor, and a free standing claw foot tub.
Explore more styles in the Brio’s Custom Home Portfolio
Be sure to check out our New Home Quick Start Guide.
We created this guide using the experience we’ve amassed over decades of masterpiece home-building.. We dare say it contains everything you need to think about in planning your new custom home, with major considerations outlined, so your project can run smoother and easier.

