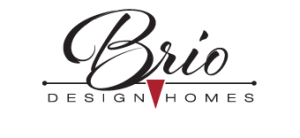Contemporary Style – Mount Horeb, WI
This rural home in Mount Horeb, Wisconsin, was designed to fit a family’s simple lifestyle. Natural light floods the interior through several modern windows, illuminating rustic touches incorporated into the contemporary design.
At nearly 3,000 square feet, the home features three bedrooms, two and a half bathrooms, and a two-car garage. A sliding barn door reveals a flexible space that can serve as an office or bedroom. Vaulted ceilings create a comfortably airy feel, and an expansive great room with a view of the backyard and deck leads into an open-concept kitchen. The fireplace is the centerpiece of the great room, surrounded by ceramic tile that matches the kitchen backsplash.
The kitchen features cherry wheat cabinetry, ceramic tile flooring, and solid-surface countertops beneath pendant lighting. The convenient island has galvanized ribbed steel accent panels that complement the heavy use of finished wood and add interest to the space. A beautiful master bathroom matches these design elements, incorporating ceramic tile, cherry wheat cabinetry, and cultured marble countertops. Other notable interior elements are the combined wood post and steel pipe railing, and floor-to-ceiling window that bring life to the stairway.
The exterior combines vinyl and cedar with a metal roof that overhangs the deck, and a partially finished walk-out basement makes it easy to enjoy time outside.

